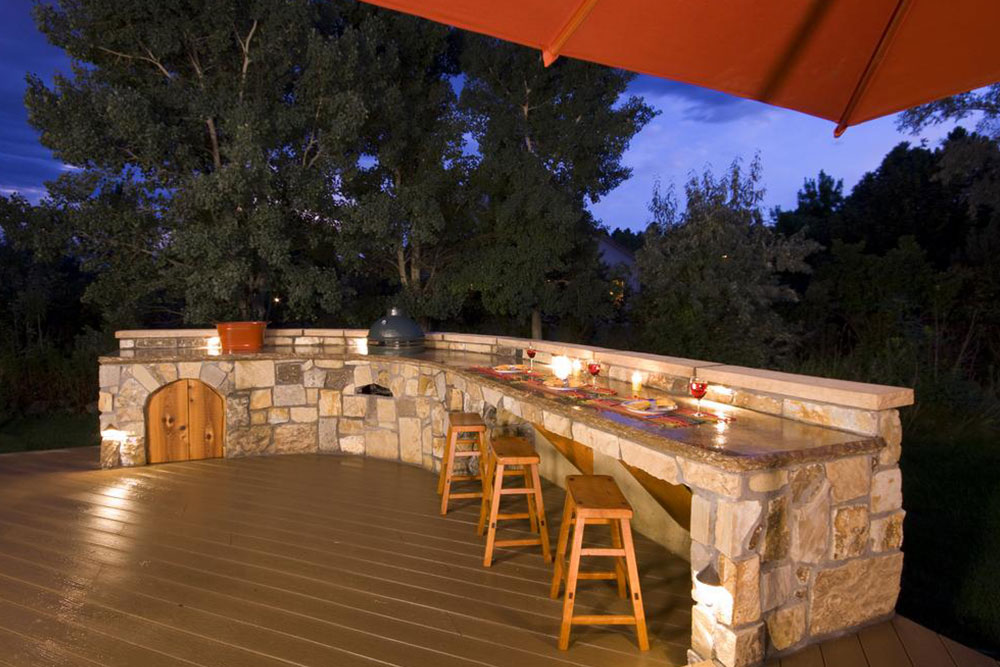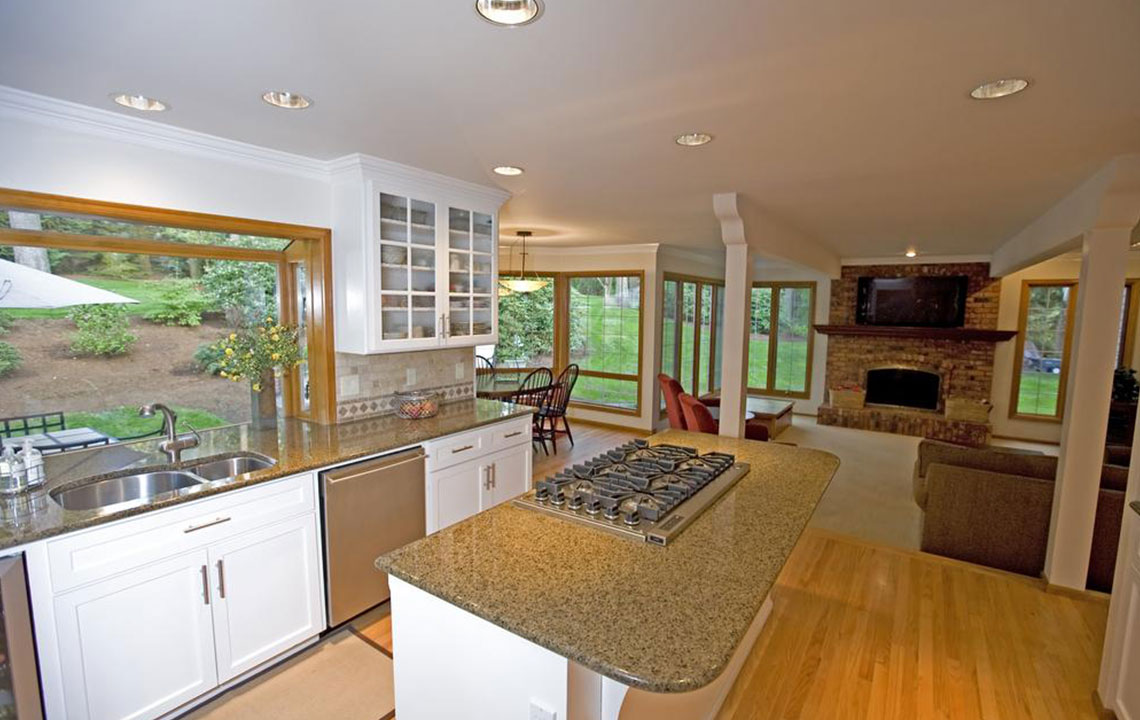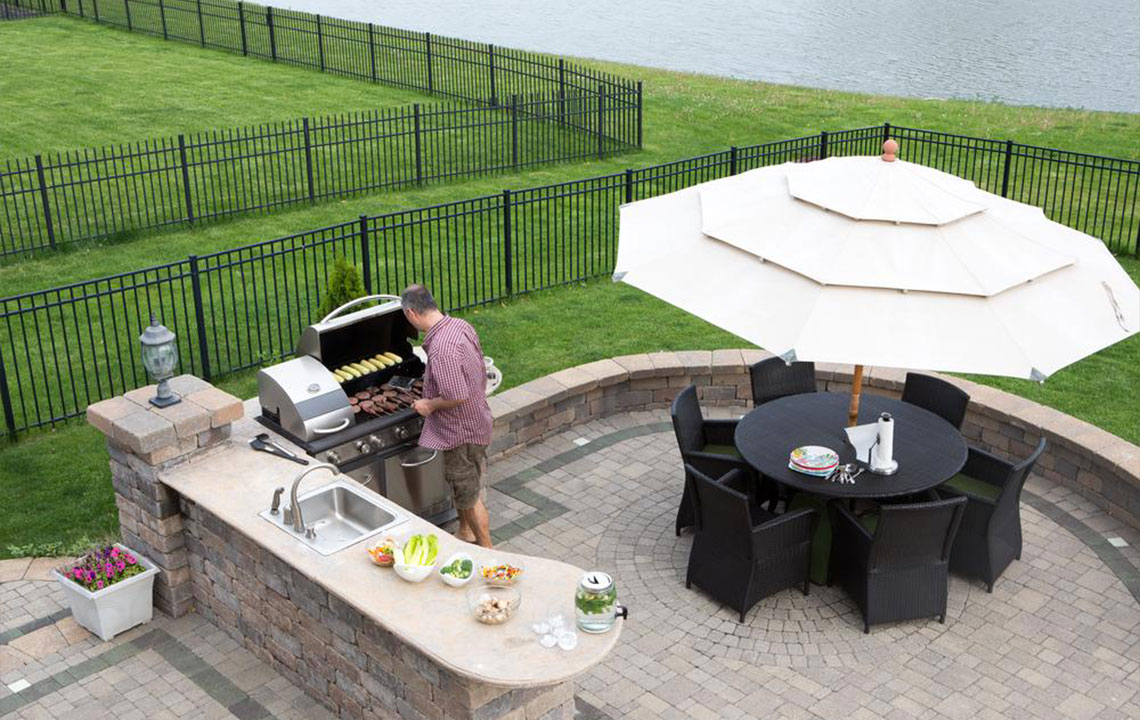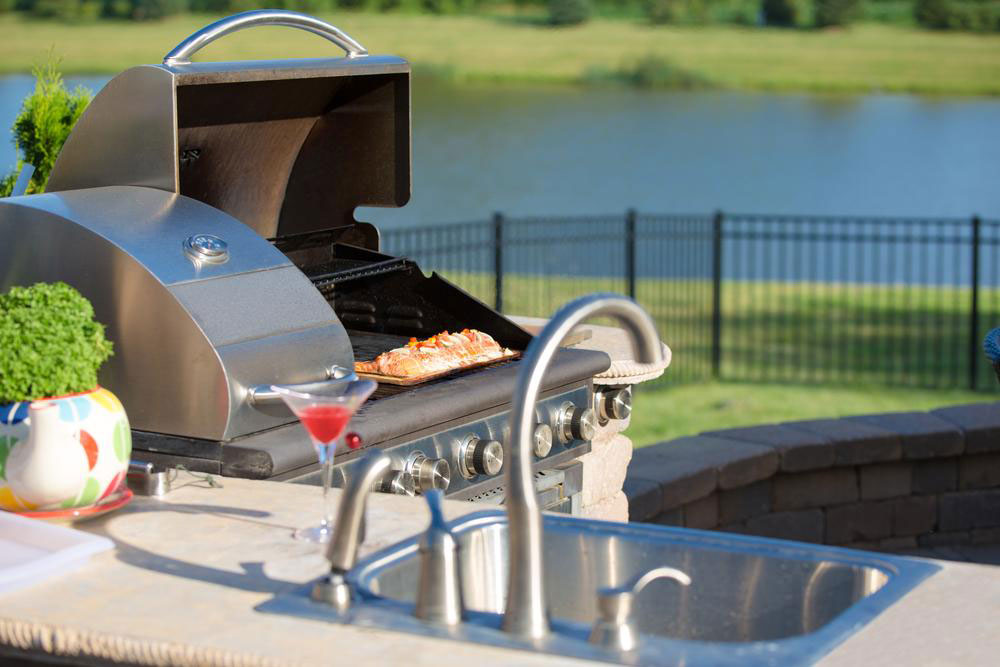Your Complete Guide to Planning the Perfect Outdoor Kitchen
Discover essential tips for designing your ideal outdoor kitchen. Learn about layout planning, popular configurations like islands and U-shapes, and key spacing guidelines. This guide helps you create a functional, safe, and stylish outdoor cooking space tailored to your needs, enhancing your outdoor living experience.

Your Complete Guide to Planning the Perfect Outdoor Kitchen
Designing an outdoor kitchen starts with careful layout planning. Choose a suitable location and create a functional space that meets your cooking and entertaining needs. Planning your kitchen layout before buying appliances ensures everything fits properly, enhancing usability and flow. A well-organized design simplifies outdoor cooking and socializing, making your outdoor space more enjoyable and efficient.
The kitchen triangle concept connects the refrigerator, cooktop, and sink, forming a convenient triangle. Keep the sides within 10 feet and avoid blocking pathways with cabinets or furniture. This approach works well for small modular outdoor kitchens, maximizing limited space.
For larger outdoor kitchens, adapt the layout to ensure unobstructed access for cooking, cleaning, and storage. If you're new to designing outdoor kitchens, remember they share similarities with indoor layouts—consider your cooking habits, available space, and budget during planning.
Here are some popular outdoor kitchen ideas to spark your creativity:
Kitchen island: A flexible, cost-effective center that combines essential appliances and serves as a social hub for gatherings.
Straight-line design: Perfect for compact spaces, this setup runs along one wall, resembling indoor kitchenettes. Use non-flammable materials near the cooking area for safety.
U-shaped layout: Ideal for spacious areas, this design offers a sink, fridge, bar, and grill, providing multiple functionalities for outdoor living.
When planning your outdoor kitchen, keep these spacing guidelines in mind:- Leave 12 inches on one side and twice that on the other for prep and landing space near the grill or pizza oven.
- Maintain 12 inches clearance around the cooktop.
- Allow at least 18 inches around the sink.
- Provide 15 inches between the sink and cooking zones for appliances like freezers.
- Aim for a working surface approximately 36 inches wide by 24 inches deep.
- Ensure at least 21 inches of accessible storage space.


