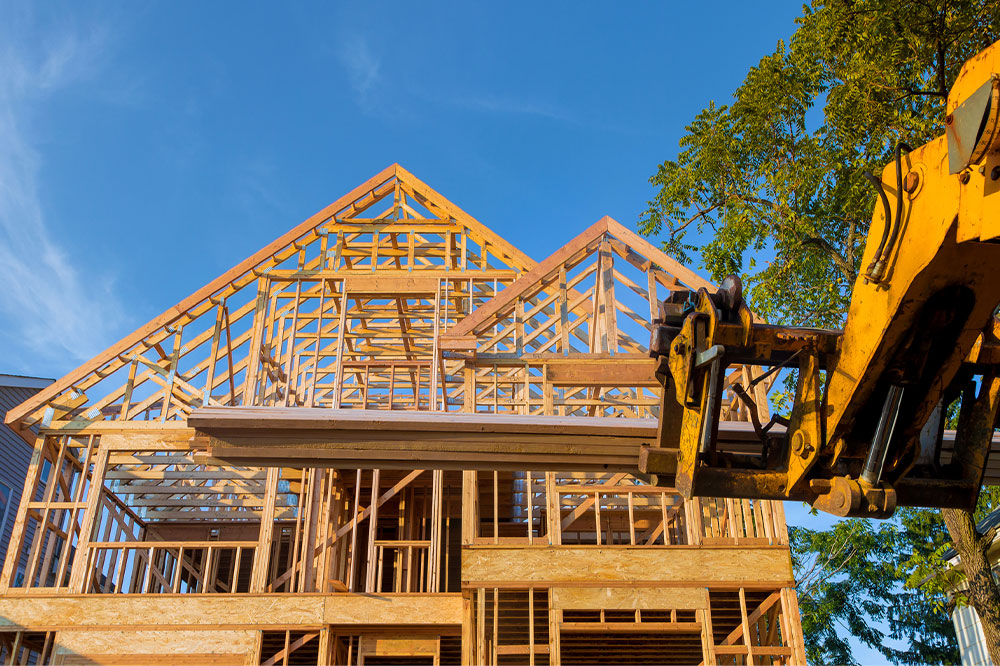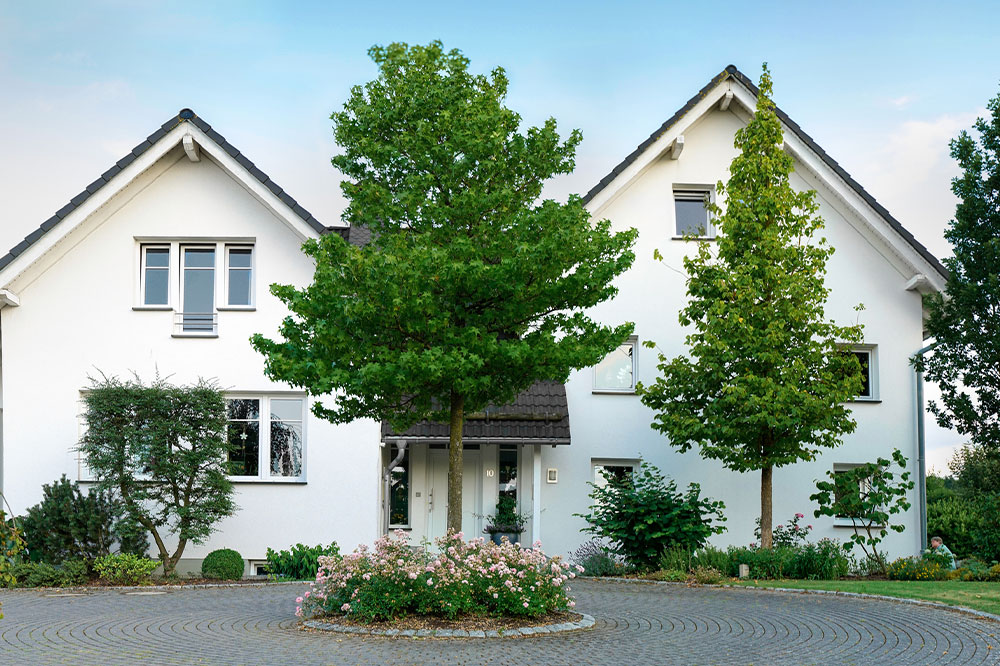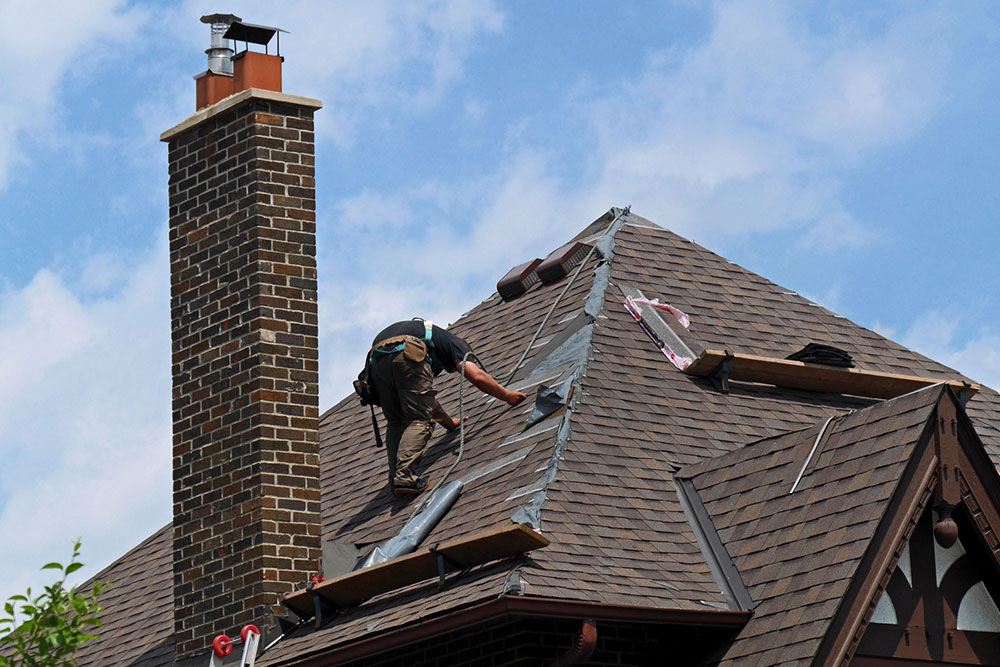Comprehensive Overview of Roof Trusses: Types, Components, and Benefits
This comprehensive guide covers different types of roof trusses, their components, and benefits. It highlights the advantages of prefabricated trusses over traditional framing, including cost and installation efficiency. Various truss styles like king post, queen post, Fink, attic, scissor, and gable are explained, along with their applications and cost considerations. The article emphasizes the importance of professional design for durability and compliance, making it a valuable resource for builders, architects, and homeowners interested in roof structure solutions.

Comprehensive Overview of Roof Trusses: Types, Components, and Benefits
Roof trusses are essential structural frameworks that support a building's roofing system while providing protection against weather elements such as wind, rain, and snow. Usually anchored on exterior walls, these trusses can span the entire width of a building. They are popular for their straightforward installation, cost-effectiveness, and flexibility. Here's what to know about roof trusses:
Components
A typical roof truss has a triangular shape and is prefabricated using lightweight materials in a factory setting. Main components include ties, ridgeline, rafters, struts, purlins, saddle angles, webbing, base plates, and securing bolts.
Compared to traditional rafter or stick framing, roof trusses provide a more efficient alternative. Rafter framing requires larger lumber pieces and skilled carpentry, which can increase costs.
Types of Roof Trusses
Different truss configurations serve specific building purposes—residential, commercial, or industrial. Each design offers unique advantages and limitations. Common types include:
King Post: Economical and straightforward, king post trusses are suitable for garages, small additions, and short-span projects. They include a bottom chord, two top chords, a vertical king post, and webbing. Their lightweight design makes them cost-effective, though their limited span restricts usage to smaller structures.
Queen Post: Ideal for larger residential structures, queen post trusses support spans between 8 and 12 meters. Featuring two vertical queen posts connected by a horizontal brace, they balance strength and affordability. They are common in home extensions and bigger roof designs.
Fink Truss: Popular in residential construction, Fink trusses can span up to 14 meters. Their webbing forms a W pattern, increasing load capacity and providing space for utilities like water pipes. They are reliable and versatile, making them a preferred choice.
Attic Truss: Designed to maximize attic or loft space, attic trusses can reach spans up to 25 meters. The strategic placement of vertical posts allows for additional storage or living space, though interior volume may be affected depending on the design.
Scissor Truss: Best suited for vaulted ceilings, scissor trusses can span up to 22 meters. Their sloped bottom chords create an impressive, open interior ceiling, blending visual appeal with structural strength. They tend to be more expensive due to their complex engineering.
Gable Truss: Typically used as end supports, gable trusses vary in size depending on roof architecture. Comprising two top chords, vertical posts, and a bottom chord, they support roof sheathing. They often cost 25–50% more than standard truss types.
Advantages
Quick Assembly: Simple designs like king post trusses can be put together swiftly, sometimes within a single day, reducing labor costs while ensuring durability.
Economical: Although initial costs can be higher, the predictable pricing of components and reduced onsite labor make trusses a budget-friendly choice overall.
Roof trusses are robust and efficient. Working with experienced engineers and architects helps ensure designs meet safety codes and specific project requirements.


