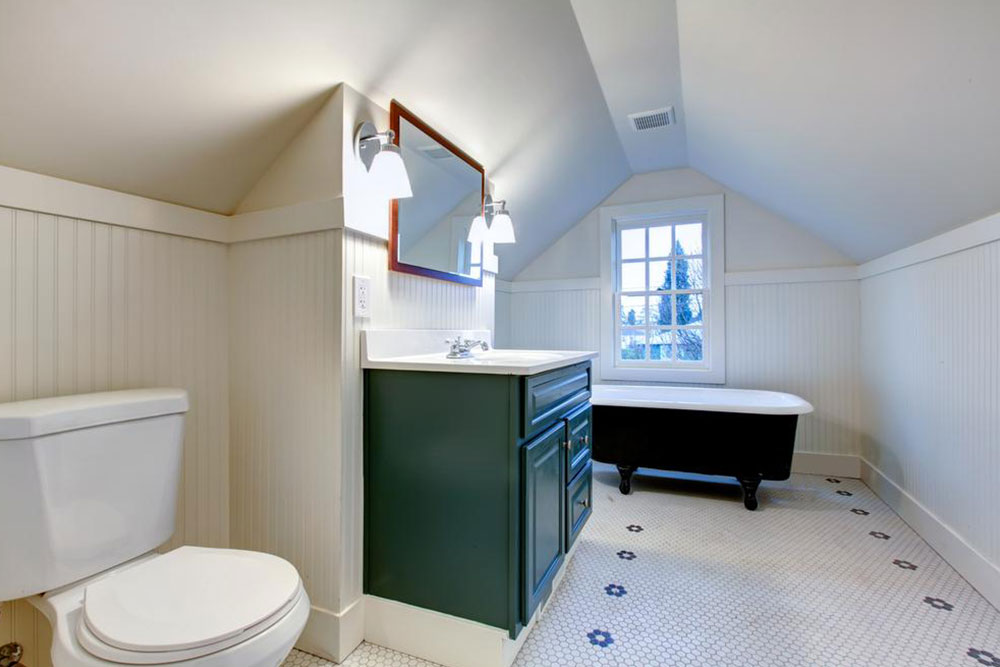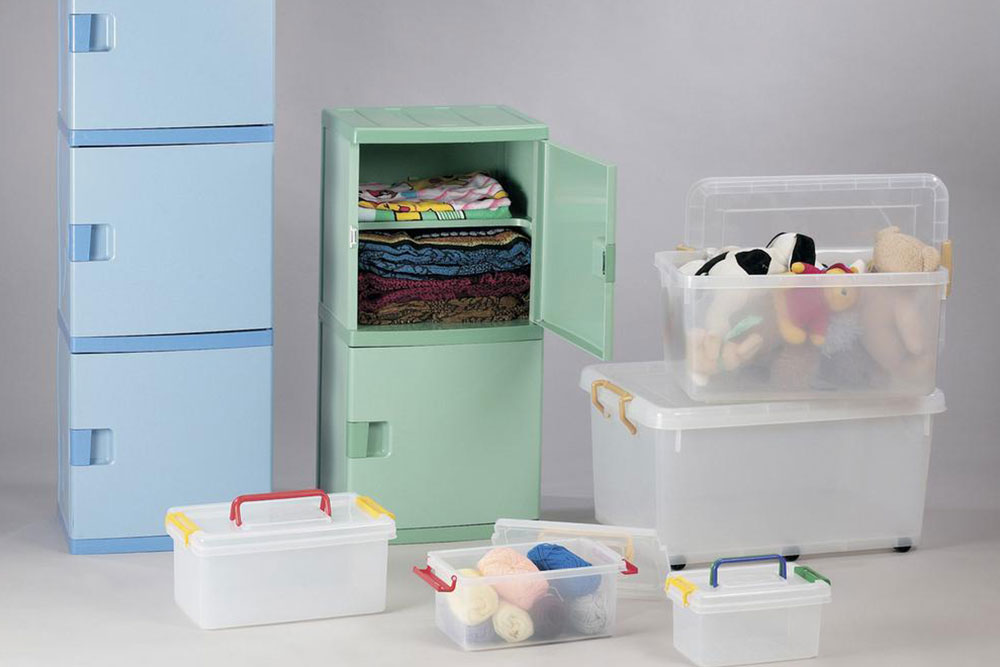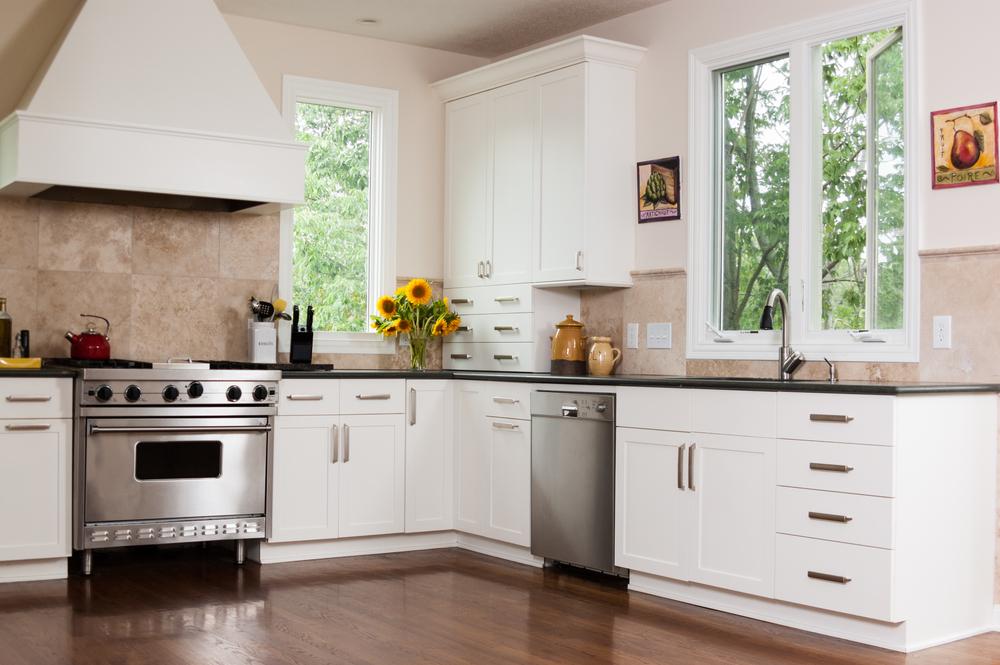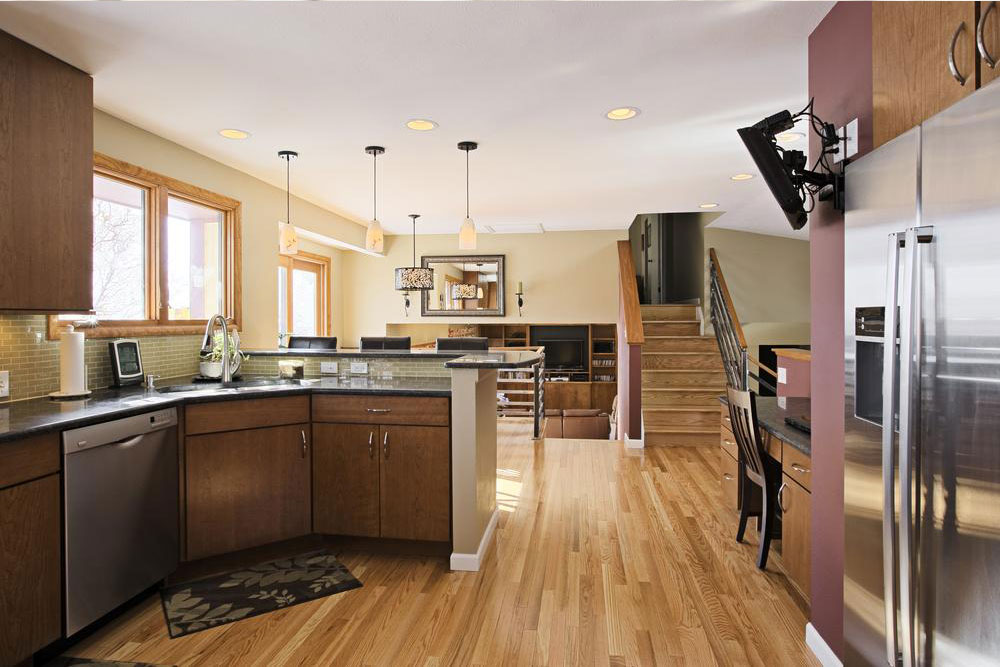Innovative Tips to Maximize Small Bathroom Space
This article offers practical and creative strategies for maximizing small bathroom spaces. It highlights space-saving fixtures, smart storage solutions, and effective lighting to make the bathroom appear larger and more functional. Ideal for homeowners seeking stylish yet efficient designs, the tips include DIY ideas and professional suggestions for an improved small bathroom layout.

Creative Solutions for Compact Bathroom Design
Designing a small bathroom to be both practical and attractive can be a challenge. Use full-length mirrors, unique lighting fixtures, and vintage-style furniture that provides extra storage to make the area look larger. Some improvements can be achieved through easy DIY projects, while others may require professional assistance for a polished finish.
Optimize Limited Space
Select slim fixtures, such as narrow sinks on flat countertops, to free up floor area. These can serve as vanities and allow comfortable movement. Installing corner sinks with storage underneath or wall-mounted toilets further saves space. Mirrored walls or cabinets create depth, making the bathroom feel more spacious.
This design can be complemented with sliding shower doors or curtains to avoid bulky openings, increasing walking space.
Creative Storage Options
Utilize open shelves for easy access to essentials. Place them near the sink or above the toilet. Attach towel bars to the door or shower door to save space. Use baskets, stacked containers, or racks under the sink for toiletries and cleaning items, choosing eco-friendly materials like wicker, wire, or cane.
Effective Lighting for a Spacious Look
Install illuminated mirrors or cabinets to enhance task lighting around the sink. Ceiling lights with diffusers provide even illumination. Incorporate a window if possible to allow natural light to brighten the space. Wall-mounted lamps are a budget-friendly option that adds style without cluttering.


