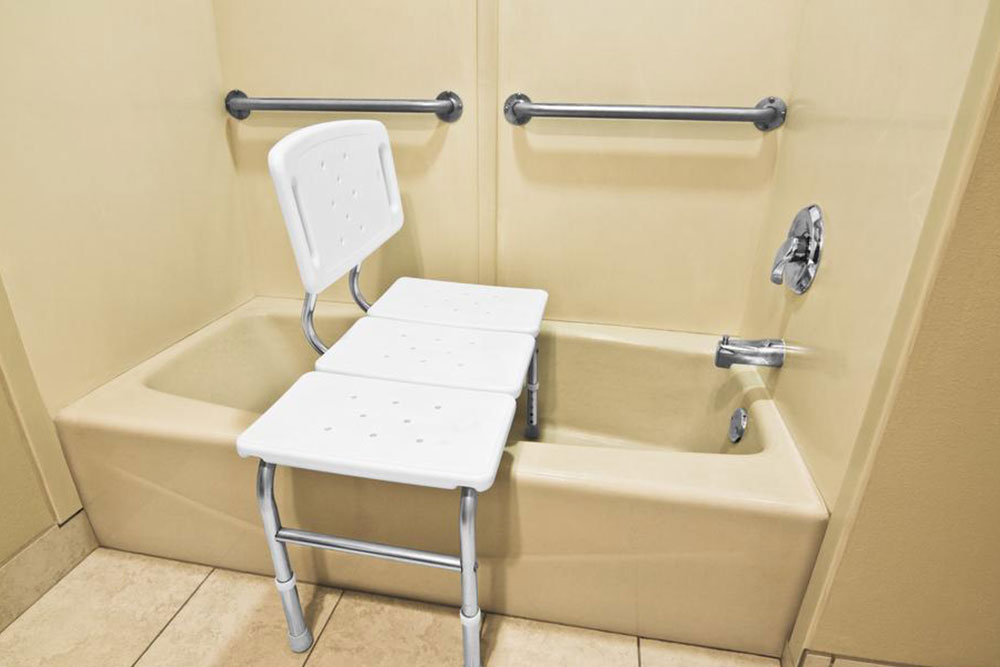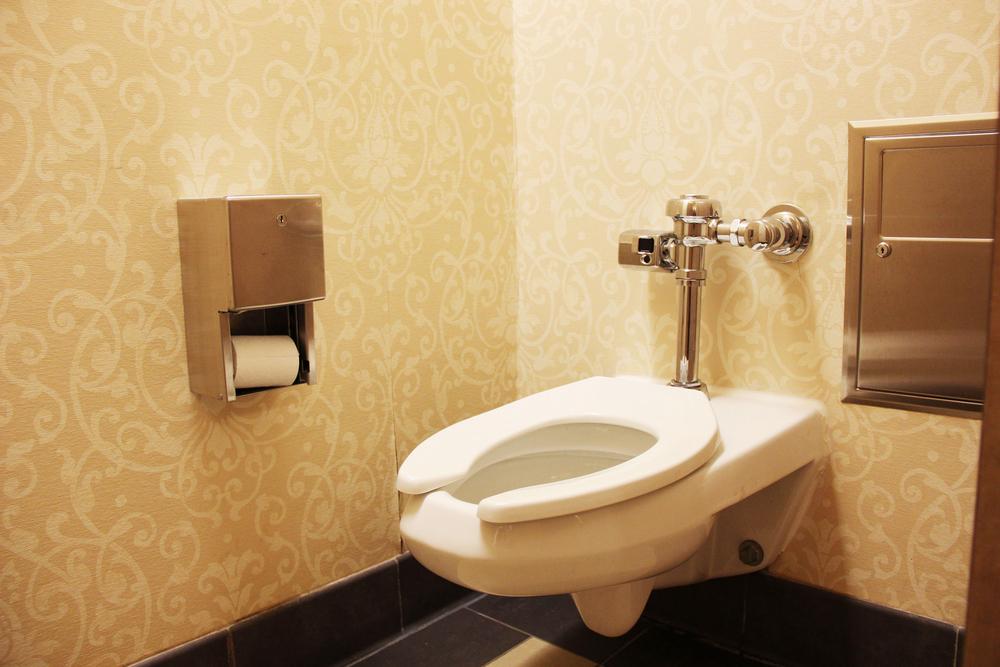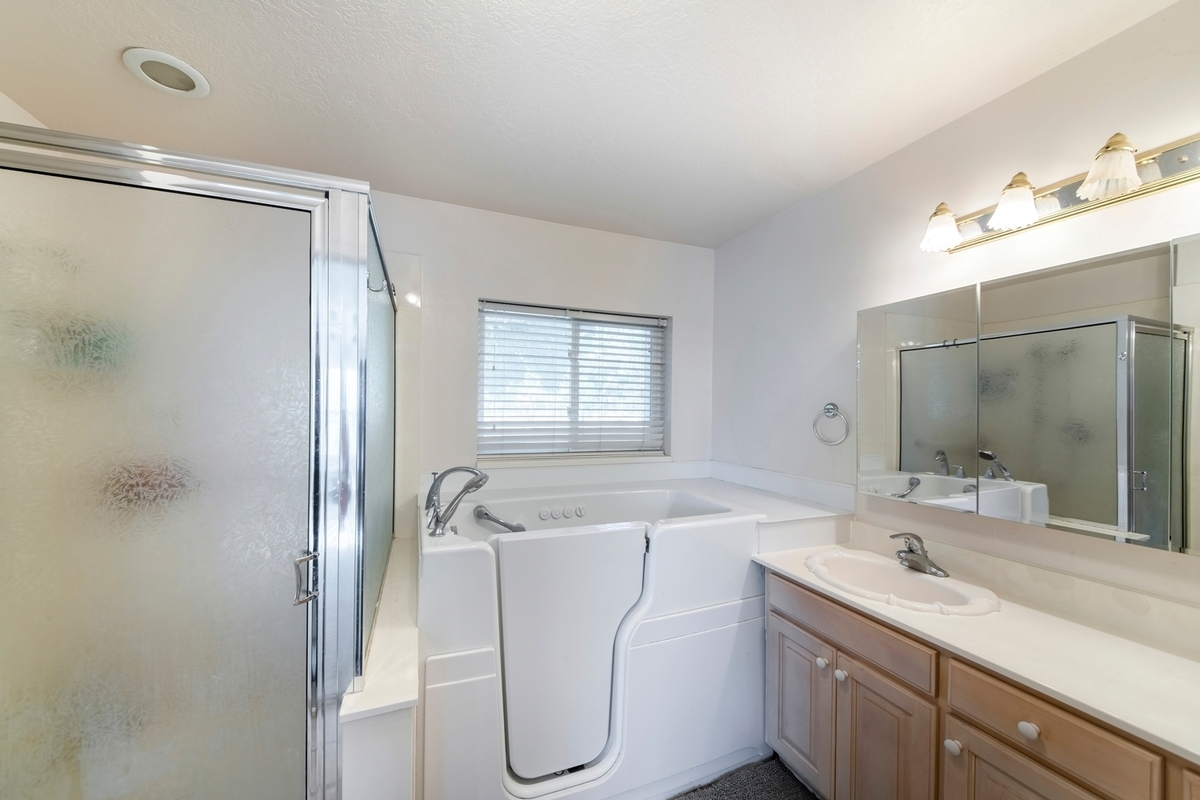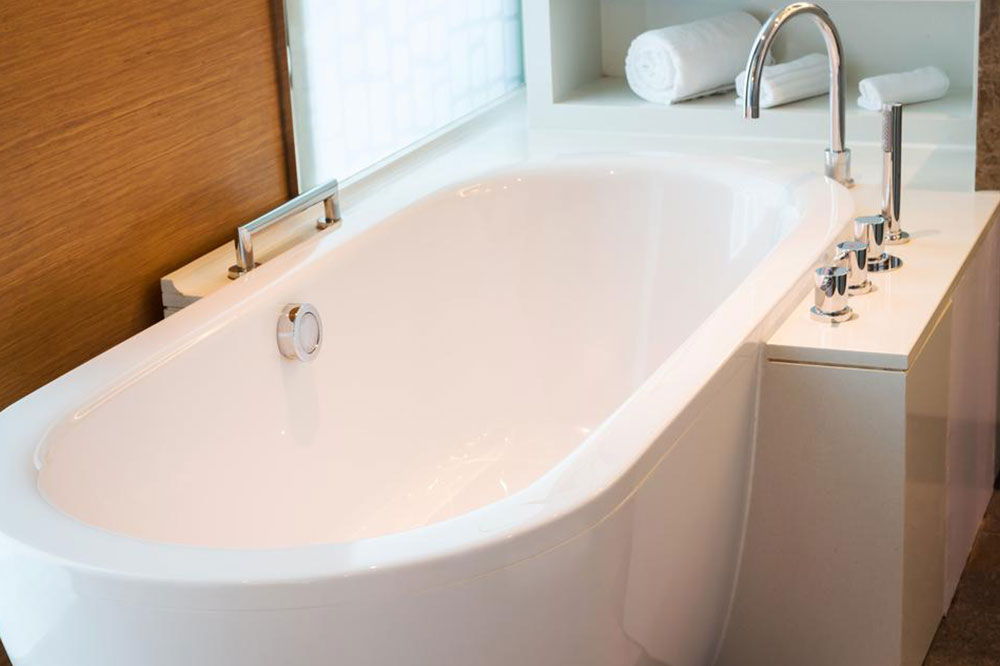Designing Accessible Bathrooms: Key Tips for Inclusivity
Creating inclusive bathrooms requires thoughtful design features like proper lighting, accessible switches, and supportive fixtures. This guide highlights essential tips for developing safe, user-friendly spaces for people with disabilities and seniors, emphasizing universal design principles. Incorporating these strategies ensures functionality, safety, and style without compromise, making bathrooms accommodating for all users.

Designing Accessible Bathrooms: Key Tips for Inclusivity
As the number of individuals with disabilities rises, creating bathrooms that are both safe and user-friendly is essential. This applies to those with lifelong disabilities as well as seniors with mobility constraints. Many wheelchair users face challenges in standard bathroom layouts, leading to discomfort and potential hazards.
Accessible bathrooms are tailored to accommodate mobility limitations, reducing risks like slips, falls, or head injuries due to wet surfaces.
Implementing universal design principles is vital for creating inclusive, safe spaces. Whether redesigning for a family member with disabilities or aging parents, style can be achieved alongside functionality.
Lighting considerations: Bright, well-lit spaces increase safety. Use natural light and daylight bulbs to make bathrooms feel more open and inviting.
Switch positioning: Install wall switches at reachable heights, preferably lower, for ease of access from seated positions. Opt for large, easy-to-press buttons instead of tiny switches.
Washbasins and vanities: Place sinks at accessible heights with sensor or single-handle faucets. Ensure space beneath is clear for knee movement. Choose sturdy vanities that can double as support surfaces if needed.
Toilet accessibility: Elevated toilets help in easier transfers for users with mobility aids. Keep essentials within reach and add grab bars on both sides for safety and stability.


