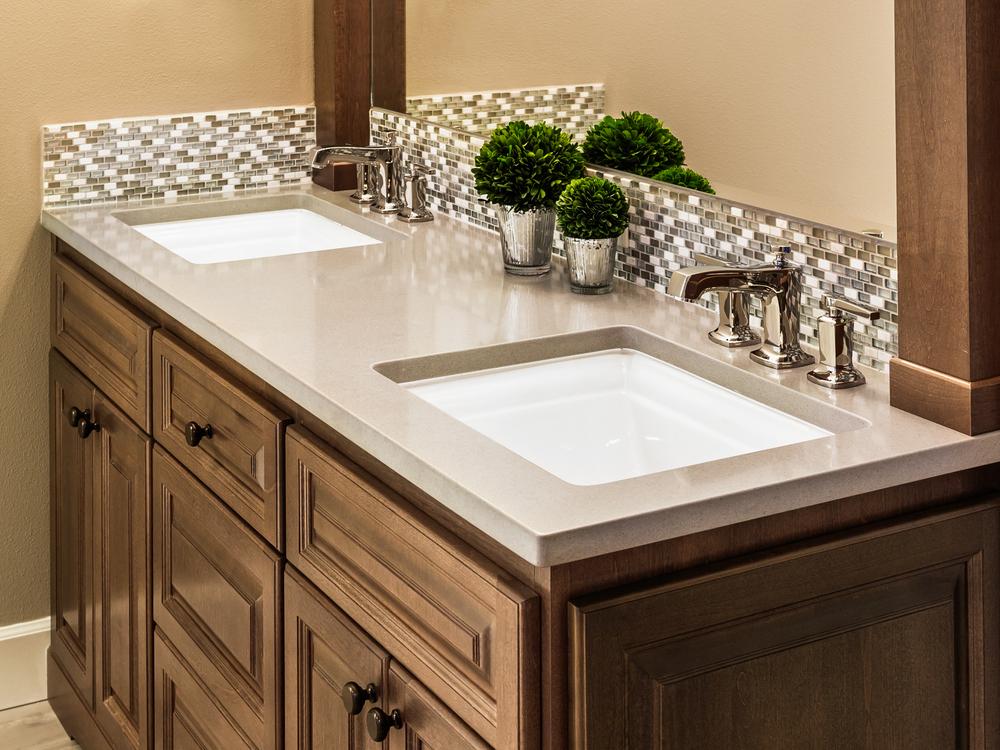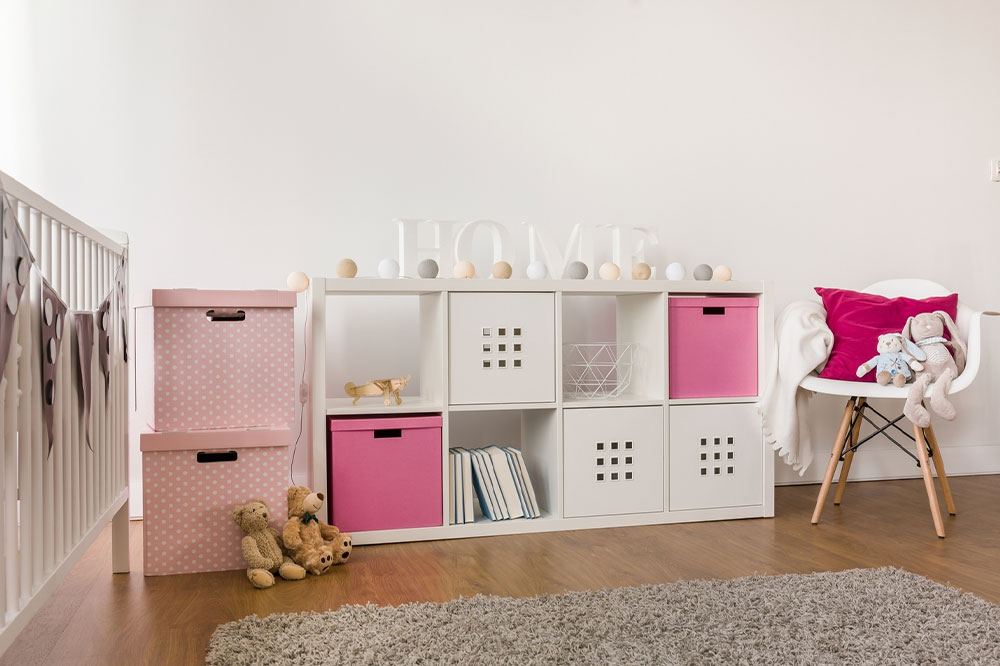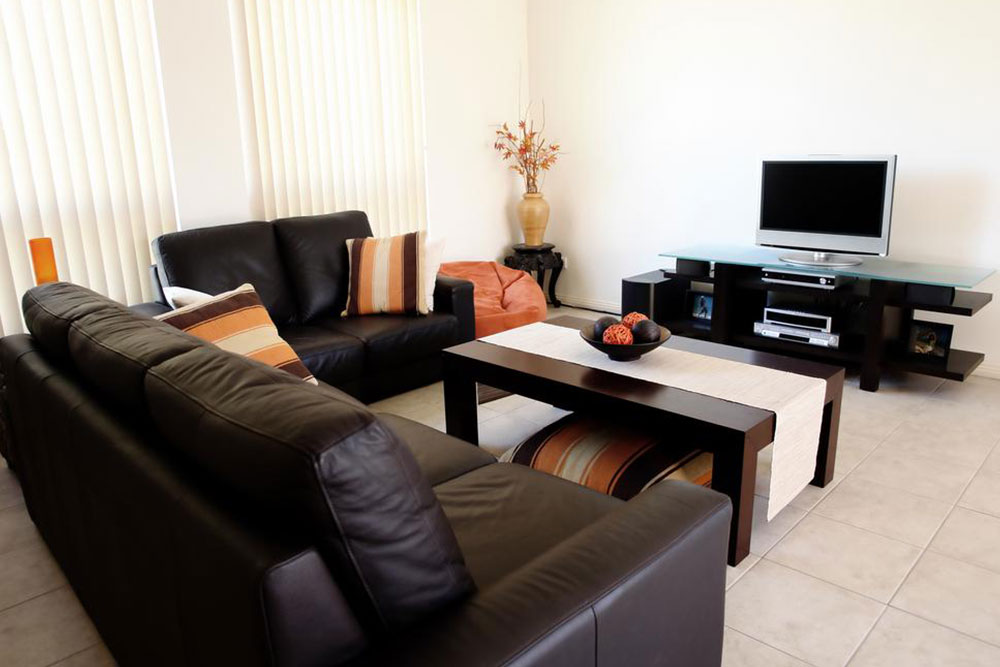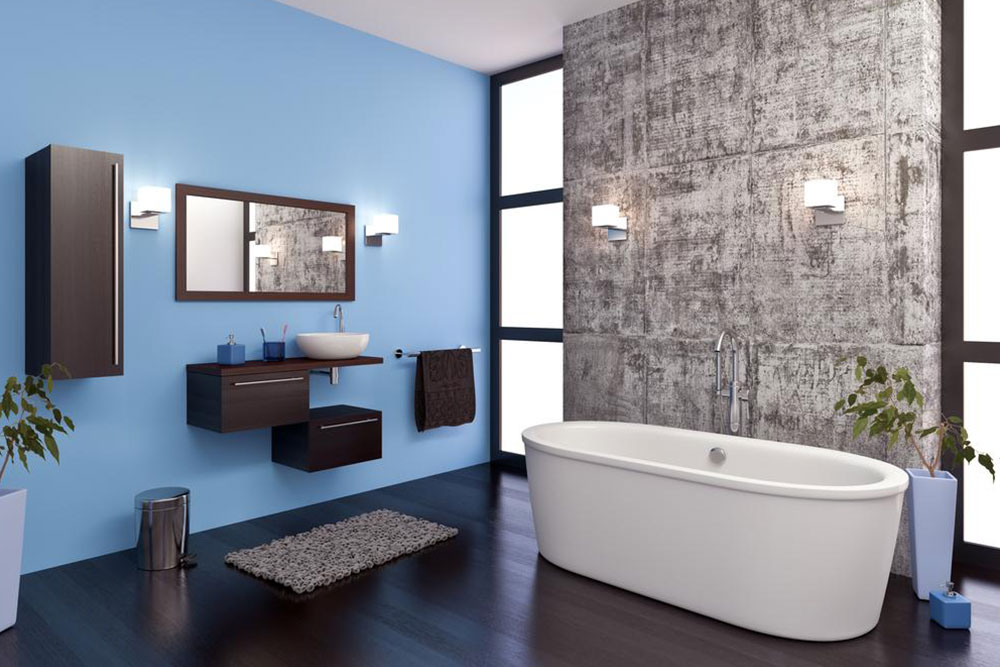Creative Space Optimization Strategies for Small Kitchen Designs
Discover innovative and practical tips for optimizing small kitchen spaces. From extending cabinetry to adding wall gardens, these design ideas enhance functionality and aesthetics. Perfect for compact living, these strategies create open, bright, and efficient kitchens that maximize every inch of space.

Creative Space Optimization Strategies for Small Kitchen Designs
Making the most of limited space is essential in compact homes, especially in the kitchen where efficiency matters. Thoughtful planning can turn a small kitchen into a practical and attractive space.
Extend cabinets to the ceiling Utilize vertical space by installing tall cabinets that reach the ceiling. Use the upper shelves for rarely used items like seasonal cookware. Add a sliding ladder for easy access and a decorative touch.
Incorporate glass and mirrors Replace opaque cabinet doors with transparent glass fronts to create an open feeling. Inside, colorful shelving adds depth. Mirrors on cabinet doors reflect light, making the space appear larger.
Utilize corner cabinets effectively Modern corner units with pull-out shelves and drawers optimize space and improve accessibility in overlooked areas.
Adopt an open-plan layout Consider removing a wall or part of it to create an open space. Add a countertop with bar stools for casual dining and additional prep space. This design lightens the room and expands the perceived size, with extra storage below.
Choose light colors Bright tones like white, pastel blue, yellow, or pink make small kitchens feel airy. Subtle patterned wallpaper adds charm without cluttering the room. Dark hues or large patterns can make the space seem more cramped.
Add wall gardens Small indoor gardens with herbs near sunny windows bring freshness and style. They are both decorative and practical, enhancing the kitchen's ambiance.
Small kitchens can be functional and appealing through innovative design techniques, maximizing utility without sacrificing style.


